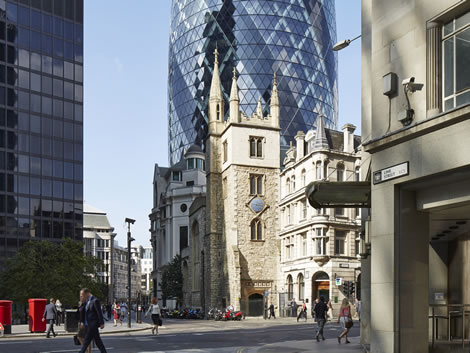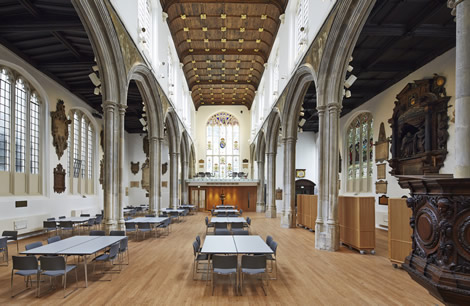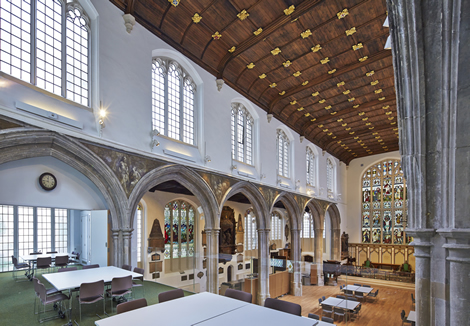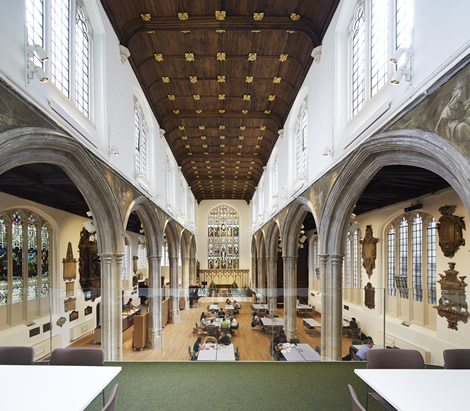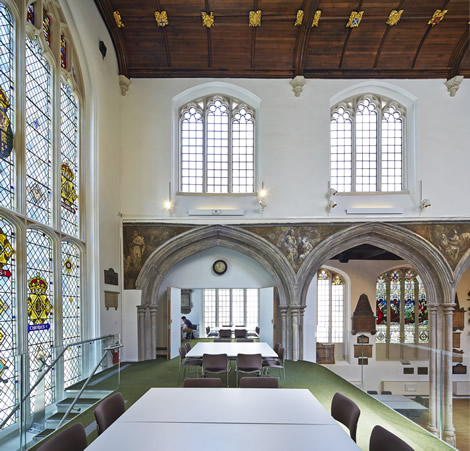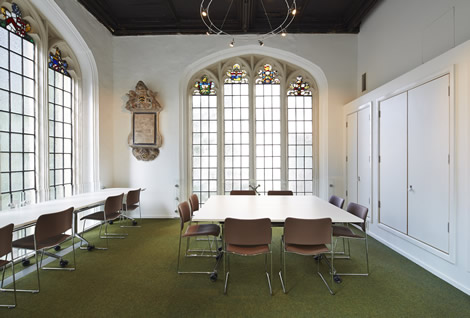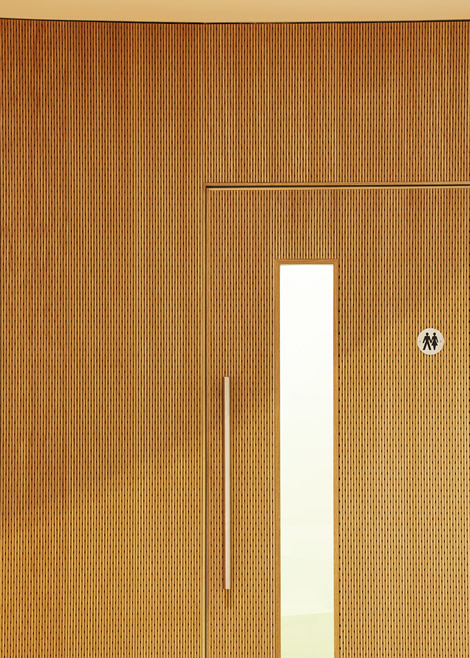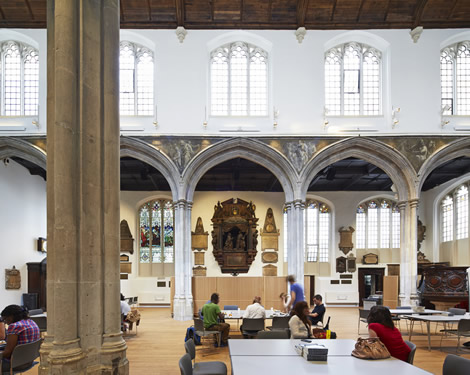St Andrew Undershaft, London
The major restoration and redevelopment of an important medieval church in the City of London, including a new west end gallery and high specification catering kitchen.
St Andrew’s is a satellite to the large City congregation based at St Helen’s Bishopsgate. For many years it has provided space for meetings, study, prayer, social gatherings and the serving of food; acting in effect as the church hall to St Helen’s. It is an impressive medieval structure, one of only three in the City of London to survive the Great Fire of 1666. It was completed in 1532 in the perpendicular gothic style and the tower dates from about a century earlier. The church is grade I listed.
Our analysis of the building and the uses required by the Church led to a major scheme of restoration and redevelopment in 2012.
The Victorian chancel was removed and the floor of the entire church made level again up to the line of the original chancel steps. New bamboo flooring is laid over underfloor heating unifying the space once again. The west end was developed with much needed new WC accommodation under a new gallery. The gallery is open to the church in the nave and contains a new enclosed meeting room on the north side.
A new high specification catering kitchen together with proper kitchen storage now service the building where over 1600 meals a week are served. The east end reredos and chancel have been restored and the whole church refurbished with new ventilation, AV services, heating and new lighting.
